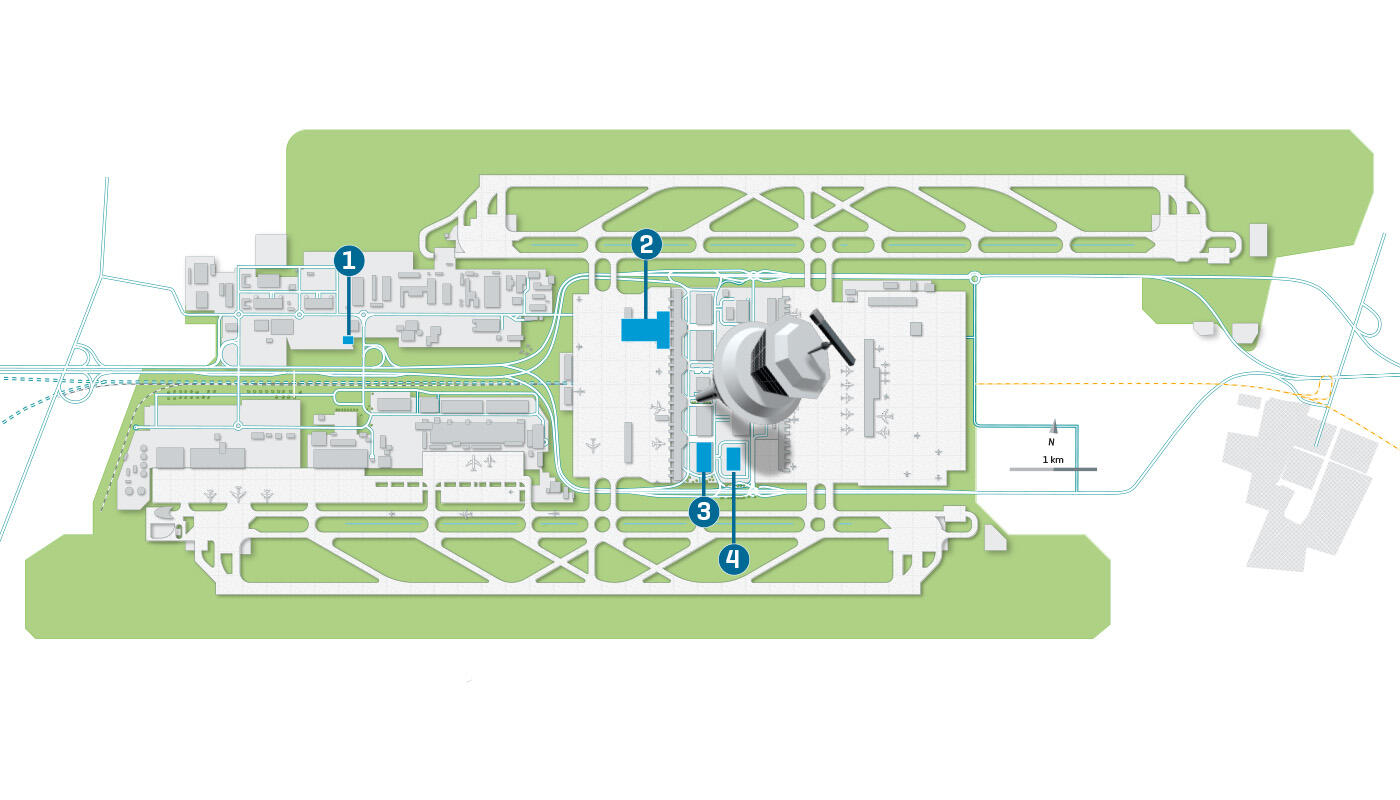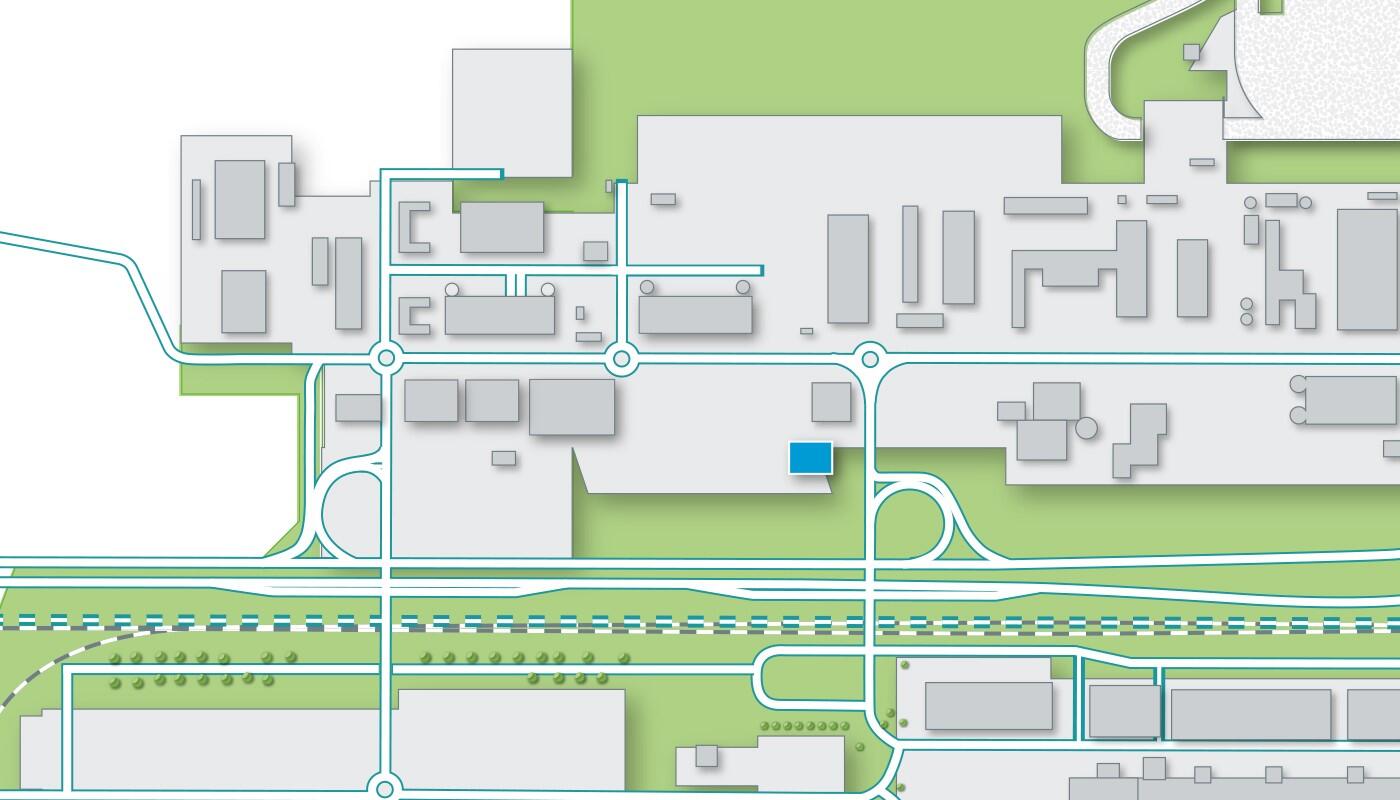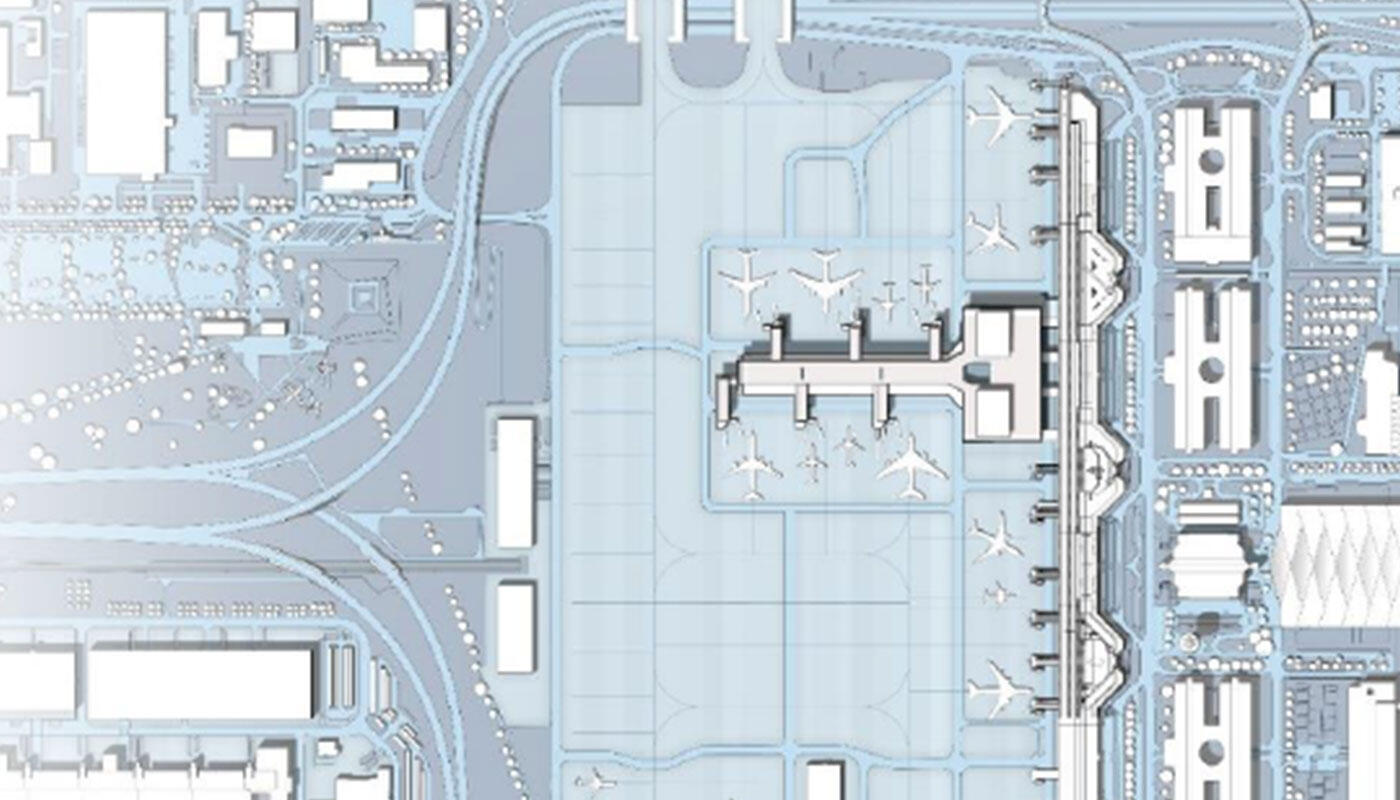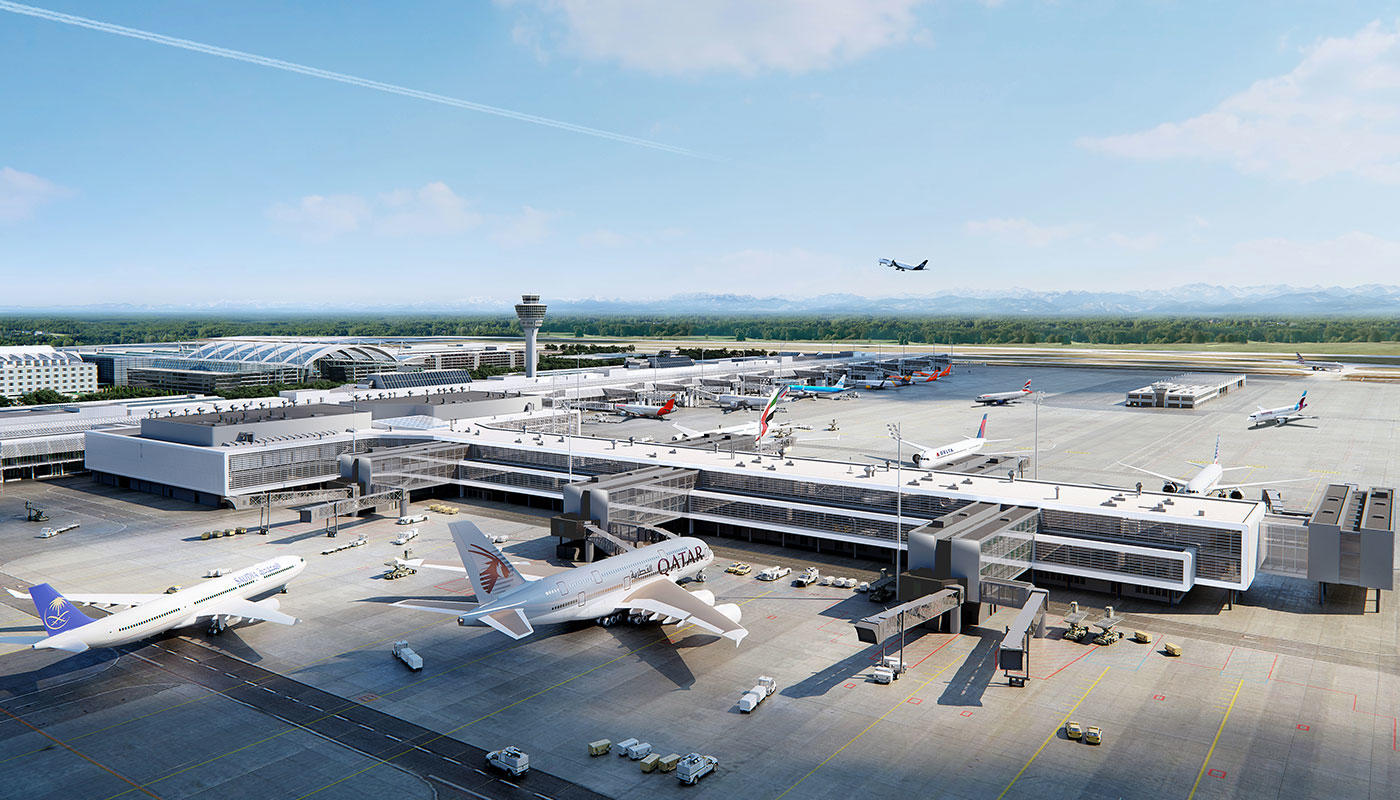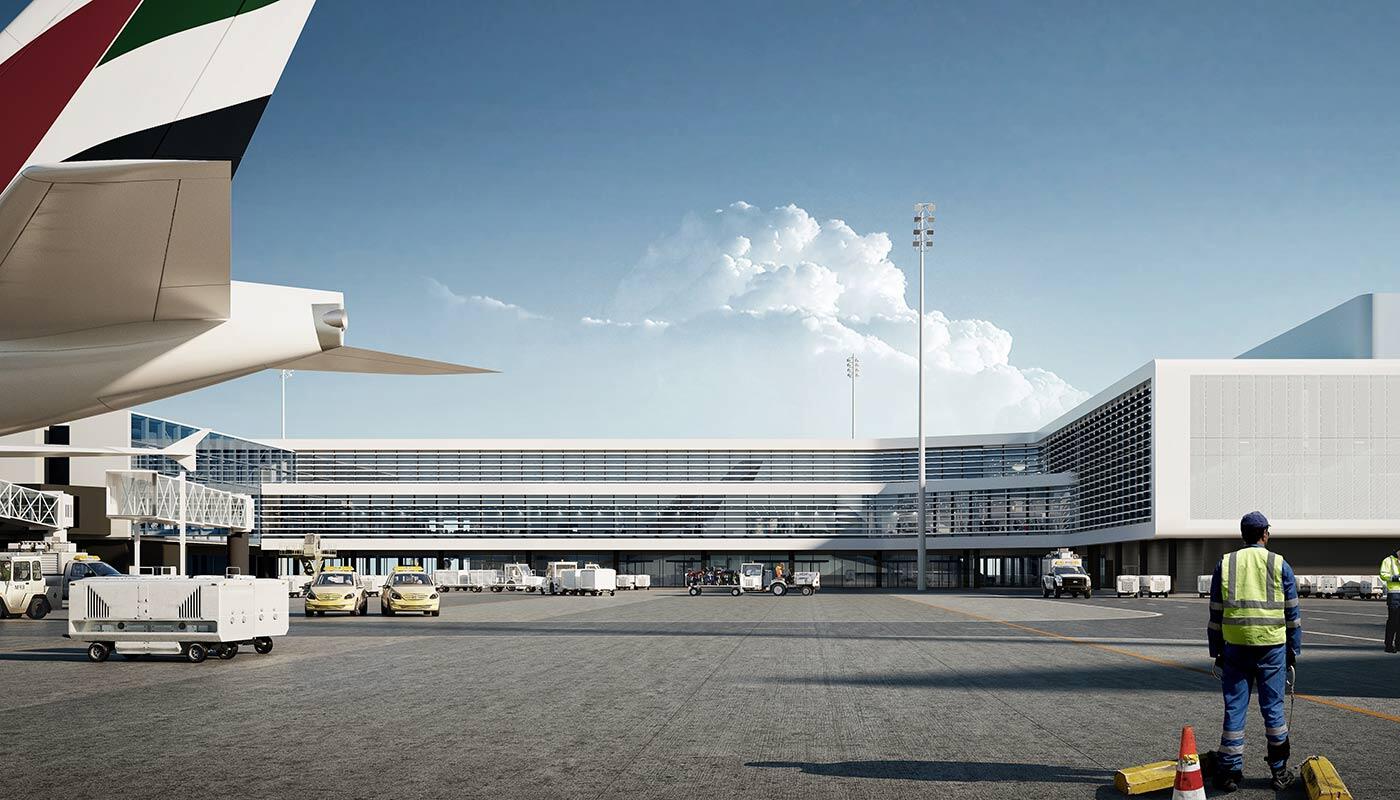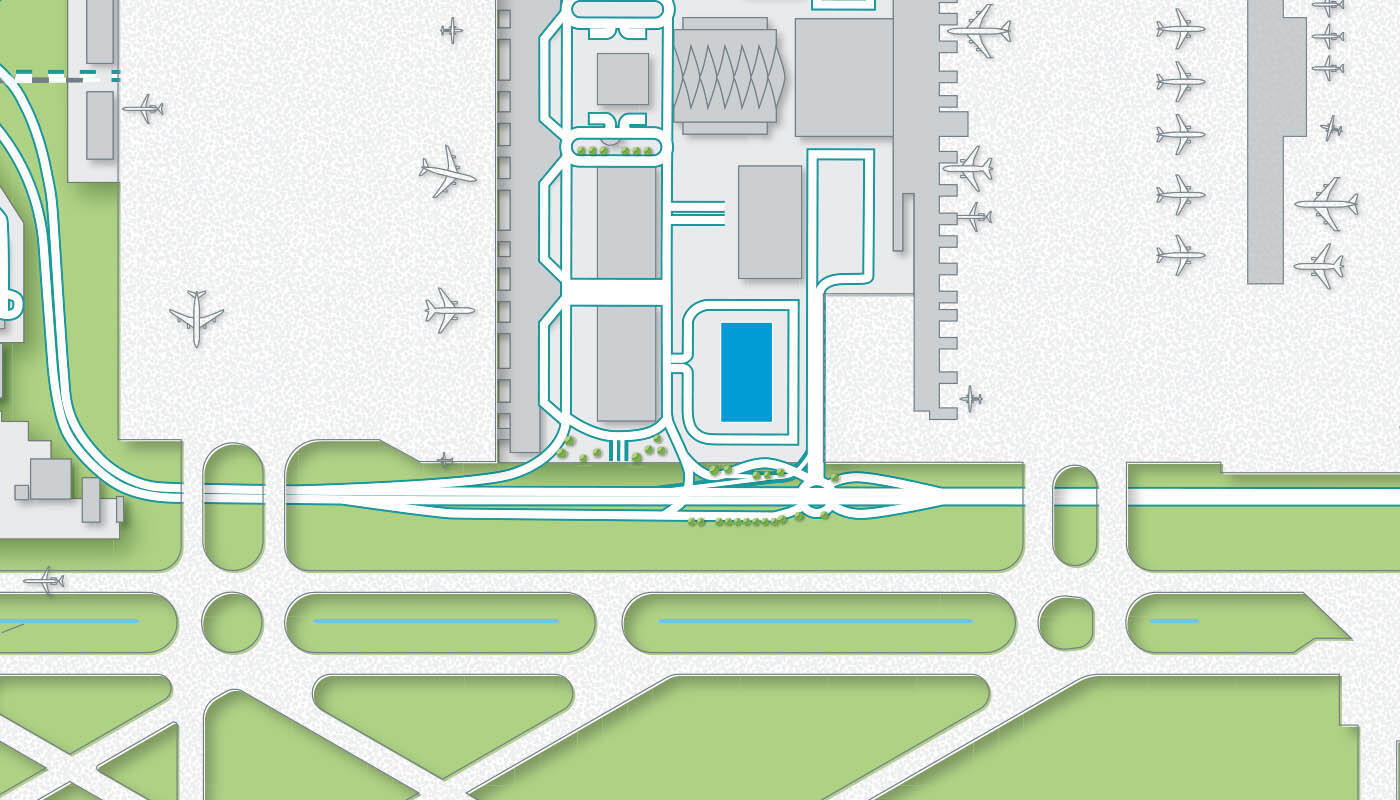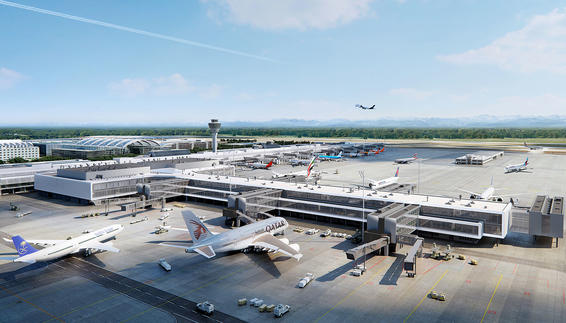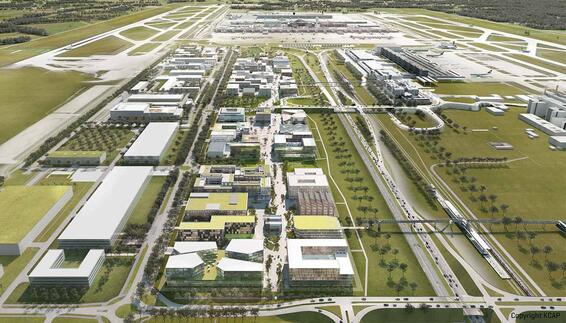Since its opening in 1992, Munich Airport has expanded rapidly – and the journey continues: Visitors to the airport these days are greeted by the sight of busy work crews, excavation equipment and cranes.
On the AirSite West site, new buildings at the future LabCampus innovation center are going up. For access to the site, a new transportation node has been developed. At the center of the airport, a new pier for Terminal 1 is being built. In addition, the airport is expanding its parking facilities.
